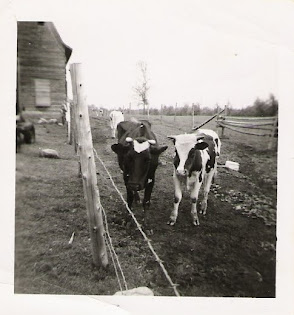 Here are some photos of the outside of the Beorningstead
Here are some photos of the outside of the BeorningsteadYes, it looks a bit beaten. It is beaten, to a certain extent. It is an old, old house that hasn't had any real TLC in a long time. There is a new addition that is still a bit shoddy and has no siding on it at all. The front porch is in desperate need of new supports, bottom enclosure, trim and finishing. The asphalt siding has pretty much seen the end of its useful life. The well house needs either to go away completely or be completely re-built. And new trim or a good paint job is needed around all of the windows, doors and soffits.
But the structure itself is amazingly sound. AND there are no bats and the water is clean. We all love the layout downstairs. The rooms are very open and connect in ways that make air and traffic flow through the house very smoothly. There will be lots of wonderful hide & chase games with the dog & kids in the new house! The upstairs rooms feel bigger in spite of it being a smaller house overall. Plus we will have two potties. Yes! Two potties!
This photo shows the old, rusty roof that needs to be replaced as well as the recent "sun porch" addition that needs siding and trim. That big window does amazing things to light and warm my studio. I can't wait to get moved in! (The dead tree needs to go, even though the kids like to climb on it.)
You can see the well house here - see how it sits so close to the house? Our well is under there and when this was a working farm, milk was stored there in a cooler until it was picked up by a dairy truck. Bry likes the idea of maintaining that bit of history but I would like that side of the house to look cleaner, the well house also blocks my view of the back side yard from my studio. Alternatively, there has been discussion about taking the well house down and building it back to join with the house, making our woodshed larger.
Inside, Bryan has finished the beams to replace the supports that used to be in the livingroom. The wodstove will nestle into a tiled area right there between the two beams. We are very glad to have the pole gone from the center of the room. We are also very glad to have had so much help from friends and family getting those beams installed. It wasn't a one man job!
Now that the beams are done and most of the wiring has been run, we can start putting insulation in the living room and kitchen areas. Then wallboard can be put up and we can get another escrow check out to work on the roof. We might be able to do that this week!
Have I mentioned how eager I am to move over there, even though the place is still a shambles? We are all so happy in that space. Maxx is happier with the landscape around the house - there are so many more ways to get hurt and messy there! Plus I am tired of having Bry gone so much to work over there. I may change my mind, but at this point, I would rather live in the project than have to keep running over there to work on it. It is also a pain to drag everything over there, pull materials out of storage and then lock it all up again when it is time to leave. Mom & Dad, Jonathan and Mrs. Proper are all right there keeping an eye on things, but it is a bit worry some to not be right there all the time.
Here are some more neighbors.
Jenna ran over to say hello when Maxx and I went to Jonathan's to take distance photos of the Beorningstead.
And Lyra announced to us that she will be providing the neighborhood with some kittens soon.
. . . .










